Family homes go on sale for the price of an Edinburgh flat: New luxury homes near city


Bonnington Place, from Bancon Homes, it’s a stylish development of 33 luxury homes, with two, three and four bedroom layouts available.
Here, just four miles from the city bypass, it creates the perfect blend of accessible location and tranquil haven; It’s hard to believe Scotland’s busiest airport is just a few miles up the road, and the nightlife of Edinburgh is on your doorstep, while your home feels like a little slice of a semi-rural idyll.
The brand new Bancon Homes development is at Wilkieston, Kirknewton. Just up the road is the stunning contemporary sculpture park and art gallery, Jupiter Artland, which has embraced the gentle hills and verdant area to create something magical.
Move to Bonnington Place, and you will be one of just a few dozen homeowners enjoying life in the new luxury, desirable community. It’s an ideal location for growing families or smart professionals looking to set up home near to, but not in, Edinburgh itself.
For more practical day-to-day needs, Livingston’s popular shopping centre is just a few miles away, with designer brands and household names, together with a cinema and restaurant complex, offering an exciting mix of retail and leisure.
About the development
All homes come complete with an outstanding specification, from the German-designed, award-winning Leicht kitchen, complete with Siemens integrated appliances, to oak finish internal doors, Porcelanosa tiles in the bathrooms and en-suites and fitted wardrobes in all master and guest bedrooms.
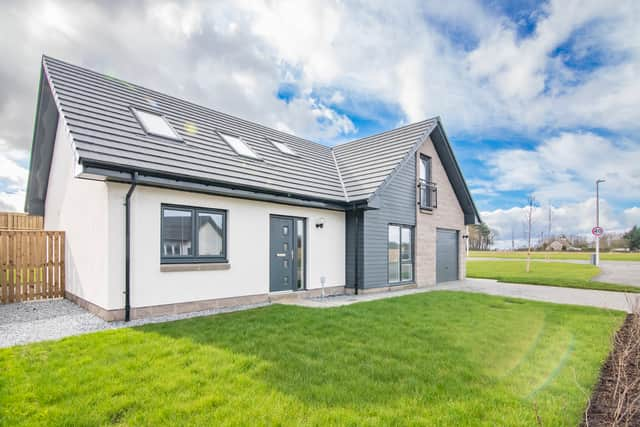

The Seafield is a very special home and unique to the Bonnington Place development. The impressive one and a half storey, four bedroom detached home is inspired by the classic bungalow and designed with contemporary and flexible family living in mind, allowing you to use the 166 square meters of space how best suits your lifestyle.
What sets the Seafield apart is its unique layout offering the flexibility to adapt to your lifestyle needs without compromising on space. The master bedroom, with oak finish wardrobes and en-suite shower enclosure, is on the ground floor and features full height windows flooding the room with natural light.
The open plan dining kitchen benefits from French doors to the private rear garden, ideal for entertaining and alfresco dining, for added convenience there is a large utility room linking to the integral garage.
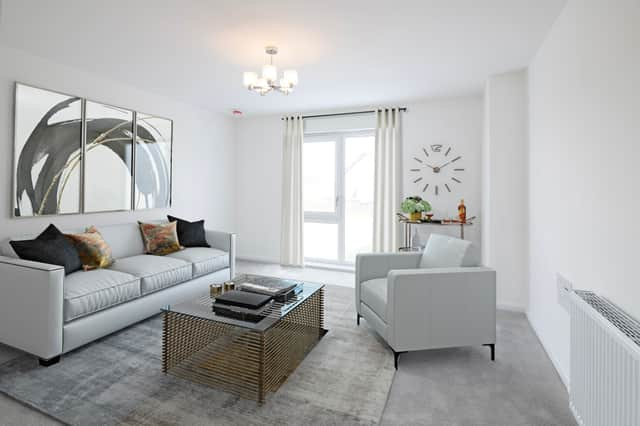

The bright living room is to the front of the home with full-height windows. The ground floor is completed with an additional double bedroom that could also be used as a formal dining room or home office, as well as a family bathroom.
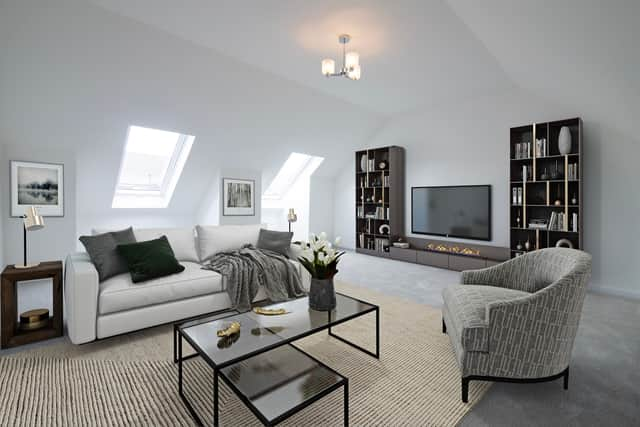

Upstairs, you'll find a large family room with stylish velux windows and two additional bedrooms. A modern shower room completes the home. Priced from £480,000.
The Cairnfield is a three bedroom semi-detached home with a generous open-plan living space, ideal for busy family life or entertaining friends and family. The spacious kitchen/dining/living room incudes French doors to the private rear garden, and as well as a stylish breakfast bar, and features a convenient laundry zone.
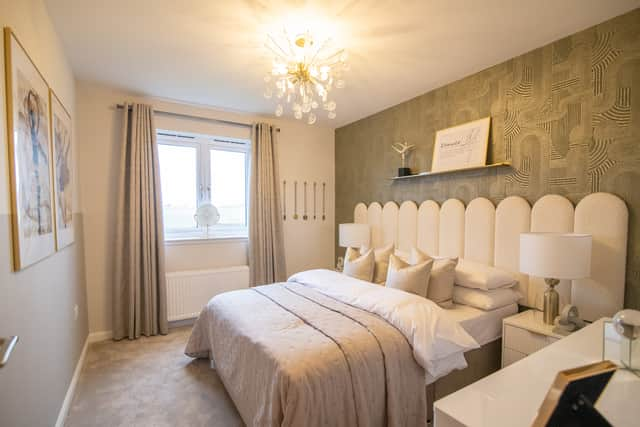

Upstairs you will find the master bedroom with two fitted wardrobes and an en-suite shower room. Two further double bedrooms and a family bathroom make this the ideal modern home. Priced from £327,500.
The four bedroom Larch is a spacious, detached family home with a dining kitchen featuring French doors to the rear garden and a separate utility room. The formal living room is to the front of the house and features contemporary full height windows.
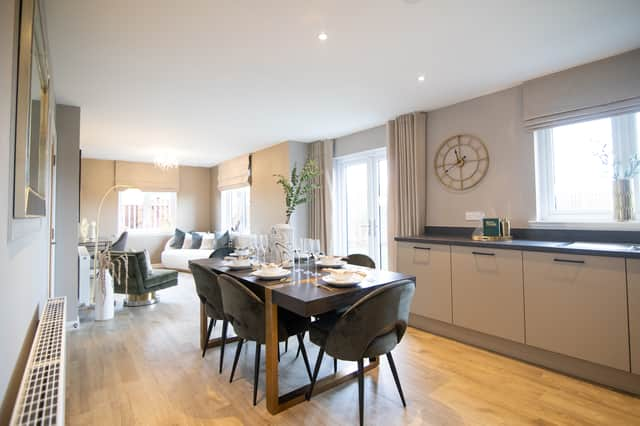

The master bedroom includes a luxurious walk-in-wardrobe and en-suite shower room. Three further bedrooms and a family bathroom with separate bath and shower enclosure offer plenty of space for family and guests alike. Priced from £429,995.
The latest offers from Bancon[JM1]
“All these stunning homes are available for a move this Spring, and with our range of support and incentives tailored to you, we can help you make your move to a dream new home a reality. If you have a home to sell we could take away the stress and be your Guaranteed Buyer with Part Exchange. Or if you are ready to buy we could support with your LBTT payment or flooring so your home is ready to enjoy from the moment you get your keys!*”
About Bancon Homes
The firm has won a Gold Customer Satisfaction Award for seven consecutive years. These awards are directly influenced by home buyers and their level of customer satisfaction. In addition they won an Outstanding Achievement Award for Customer Satisfaction 2024 as 100% of surveyed customers said they would recommend the company to their, friends, family and colleagues.
When you choose a Bancon home, you're choosing outstanding customer service, high-quality homes, and a community designed with you in mind.
The sales centre and show home at Bonnington Place is open Thursday to Monday 10am-5pm.
For more information, call 01224 900 142 or email [email protected].
*Selected plots, terms & conditions apply